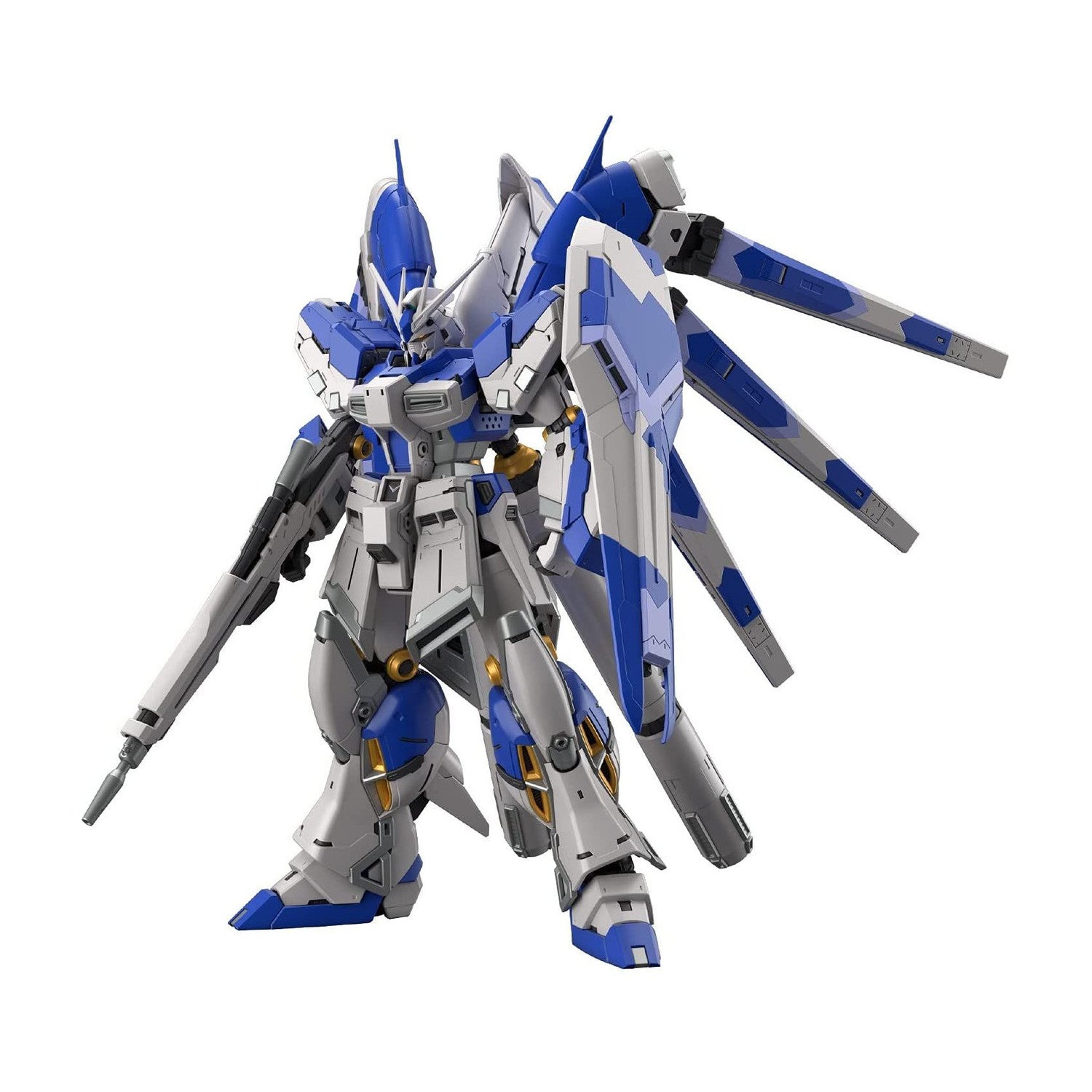The "Barn" Build Part 2
Hello Everyone.
It's been awhile since I wrote. I suppose time flies when you're having fun.
The next phase of construction is adding the siding and roof. The key thing that helped was drawing everything out. Even though I did change some of the design, it was extremely helpful to refer to the drawings. If you decide to venture out on a project like this, I highly recommend sketching it out, put pen to paper as it were. This will help work out most of the problems you may run into.
Once the frame and trusses were glued together and placed on the base, it was time to add the siding. There is a wealth of pictures of old barns on the internet. I had an idea in my head already, however, I wanted to see what the actual structures would look like and how they would be weathered. Not only did I need some good reference photos of the wood siding, but also of what the roof would look like, since mine would be metal. From a diorama view point, it adds a nice contrast and is visually appealing, as long as you don't over do the weathering.
The Siding:
The siding was hand-cut from mahogany planks. The cuts were not made perfect on purpose to keep with that "old" look. I especially made sure to have some of the boards missing corners or show signs of damage, mainly closer to the ground.


The piece of polystyrene shown above, was cut to size for the planks. This helped with keeping things relatively consistent. Also, there was a lot of boards to cut, so this helped speed up the process.
The Roof:
The roof was made from Evergreen's Corrugated Siding polystyrene sheets. The whole structure is just a portion of the barn, so the roof was shorter on the open side, which made it a bit tricky to cut as well as to attach to the structure. The pieces were glued together in long strips to help with that.


The roof was framed in like a real building, using purlins to join the trusses together.

As seen above, the door and window were framed in as well.
The siding was easy to install, the only tricky part was cutting the openings for the door and window.




The base that the structure is shown attached to will change. There was a mistake made during the process of adding the dirt to the floor of the barn. I'll go into more detail on that later.
Painting:
Once construction of the walls was completed, I sprayed a coat of white-grey on the overall structure, with more of a focus on the exterior walls. After that, it was time to give the outside the well-weathered look. This was done with several layers of paint. I used a piece of the wall material to to a color test.


Once the layers were applied, I clear coated it with some dull cote to seal in the colors. The goal was to make it look it's been exposed to the elements for decades. Some final touches included using Tamiya Weathering Pastels and some washes.
Next up will be the roof and ground work.
Thanks for looking and I'll be back soon.
Steven



Leave a comment